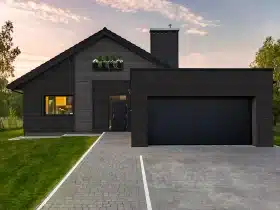Every house owner in the world has visions of a dream kitchen, and we wait for the day when we will have the financial resources and time to realize that dream. A well-renovated kitchen and dining space deserve songs of praise. However, there are a few essential things that you need to consider – what is your budget for the renovation? Do you want a separate kitchen and dining space or include a dining table in the kitchen? Which improvements will appeal to buyers in the future?
In this article, we have brought together some kitchen and dining room renovation ideas to help you design the most attractive-looking and functional space.
1. Making The Best Use Of Space
Most people will have certain things in mind when thinking about a kitchen or dining space renovation: a huge kitchen island, granite countertops, stainless steel appliances, and so on. These finished products can no doubt add elegance to your kitchen, but do you have the space available? Think of more innovative ideas that will match the space available instead of trying to keep up with the status quo.
Think of how your family will use the kitchen and make this place functional for everyone to use. For example, your kids may like to do their homework while you cook so you may want to add a small table for them. If you entertain guests often, you would like to include a long dining table in the kitchen.
2. Add More Storage Space
Any homemaker will agree that storages are never enough and we always need more space in the house. Try to figure out a kitchen design that will include a lot of cabinets and shelves. I would recommend hiring professionals who are experts at building custom kitchens and cabinets. Consider the items you already have and other things you may buy in the near future.
Have a brainstorm session to decide how you wish to store these things. You may want to include cabinets for pots and pans; and additional storage space for snacks and other lighter items.
3. Cabinets To The Ceiling
City apartments usually have less kitchen space, so the best you can do to increase your storage is to have cabinets that extend to the ceiling. You can put things that you don’t often use on the top shelves and the more frequently used items on the lower cabinets.
4. Ensure There’s Enough Lighting
You can have beautiful ceiling lights or hanging lamps to add a vintage look to your kitchen space. There are a lot of visual components such as cooking meal, reading a recipe, measuring ingredients, etc., so make sure your kitchen is well-lighted.
5. Use Of Dark Light Colors
If you have a small kitchen space, I would recommend using white wood and glass doors on the cabinets to create an illusion of space. Have lots of cabinets to store everything inside, including appliances like microwave and mixer grinder. Keep the décor minimal so that your kitchen does not look cluttered.
Alternatively, if you are lucky enough to have an ample kitchen space, you may use dark wood to add comfort and coziness to space. When there’s enough space, you can use hanging artwork and plant pots to infuse more personality to space.
Remodeling a kitchen or dining space may seem like an overwhelming task, as it is one of the most used rooms in the house. It is also an essential point for consideration from the resale point of view. With a little planning and hiring the best woodworking professionals in your area, you can ensure that your visions come to reality.








